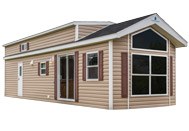
Bayview Features
Construction
- 30 LB. Certified Roof Truss 16″ On Center
- 2 x 4 Sidewalls 16″ On Center
- R-19 Floor Insulation
- R-13 Wall Insulation
- R-21 Roof Insulation
- OSB Roof Decking
- Shingle Underlayment
- 5/8″ Tongue & Groove Plywood Floor Decking
- 8″ Steel I-Beam Chassis
- Aluminum One Piece Floor Duct System
- Standard Roof Overhang
- Cathedral Ceiling
- RV Style Rear Door
- OSB Sheathing on Exterior
- Detachable Hitch
- 25 Year Asphalt Shingled Roof
- Large Front Window
- Single Hung Vinyl Thermopane Low E Windows
- Flashing on Windows and Doors
- Dutchlap Vinyl Siding
- 6′ 4″ High Sliding Thermopane Glass Patio Door
- Underbelly Protection
- Seaspray Gypsum Ceiling with Vapor Barrier
Mechanical
- 40,000 BTU Atwood RV Furnace
- LP & CO Gas Detector
- Smoke Alarm
- 20 Gallon Electric Water Heater
- 50 Amp Service
- Porch Light at Patio Door
- Digital Thermostat
- Lighted Water Heater Switch
Bathroom
- 1 Piece Fiberglass Tub/Shower with Curtain
- Exhaust Fan
- Recessed LED Lighting
- Laminated Bevel Edge Countertop with Stone Backsplash
- House Type Porcelain Stool
- Medicine Cabinet
Furniture
- Tri Fold Sofa with storage
- Recliner
- Dinette with 4 Chairs
- End Table and Lamp
- Eurotop Residential Queen Bed Set with Bedspread and Shams
Kitchen
- Laminated Bevel Edge Countertop with Stone Backsplash
- Roller Bearing Drawer Guides
- Adjustable Shelf in Overhead Cabinets
- 30″ Residential Gas Range with Clock Timer
- Over the Range Spacesaver Microwave
- 17.5 Cu. Ft. Frost Free Refrigerator
- Residential Stainless Steel Sink
Interior
- Nightstands in Bedroom
- White Aluminum Mini Blinds with Fabric Valance
- Vertical Blind at Patio Door
- Ceiling Fan with Light in Living Room
- Bypass Mirrored Wardrobe Doors in Bedroom
- Satellite/Cable-Ready TV Jack in all Locations

